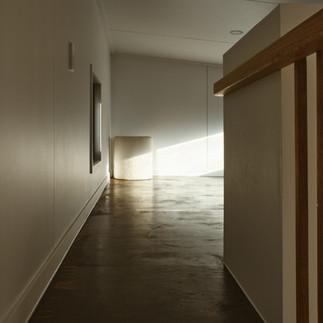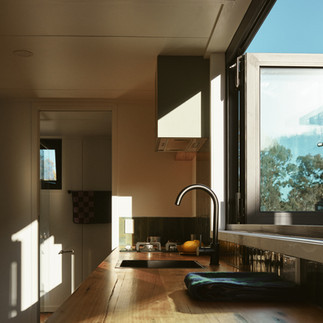Tiny House / New South Wales
- Kacey Sinclair
- Sep 1, 2025
- 1 min read
Updated: Sep 10, 2025

This Dianella was a bit of a slashy build (high sepcficiation slash mid specification build). As we do, we started with our standard Dianella plans, having confirmed with the client that their main goal was to accommodate up to four people in this Tiny House, with the option of a day bed downstairs. Done.
Next: materials, which turned out to be the fun part.
The client empowered us to choose the materials as we saw fit, providing a brief of 'green and a touch of recycled elements'.
Fortunately, we're extremely keen on working with recycled materials, and it's also very convenient--our workshop being just a hop, skip, and jump from The Salvage Yard, a local recycled materials yard. Check them out! https://www.thesalvageyard.com.au
Based on this, we selected a recent addition to the Salvage Yard portfolio of hardwood timber flooring, imbued with its past lives through a variety of colours that we simply refused to sand out, including purples and greens. Can you believe it? (...the client agreed, phew).
The addition of recycled iron cladding with galvanised flashings, aluminium windows, including a servery at the kitchen bench, custom stair and balustrading, plus green, high-specification tiling and standard specification tapware, transformed a modest trailer into a truly one-of-a-kind Tiny House on Wheels.
We delivered this home to the south coast of New South Wales, where it will reside for the rest of its life, overlooking a large dam and surrounded by coastal bushland.
Photography courtesy of Willy Pleasance.



























































