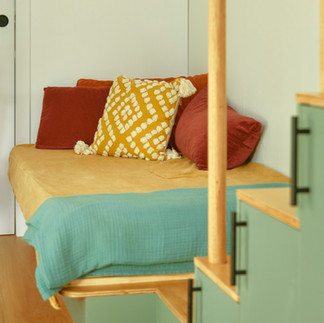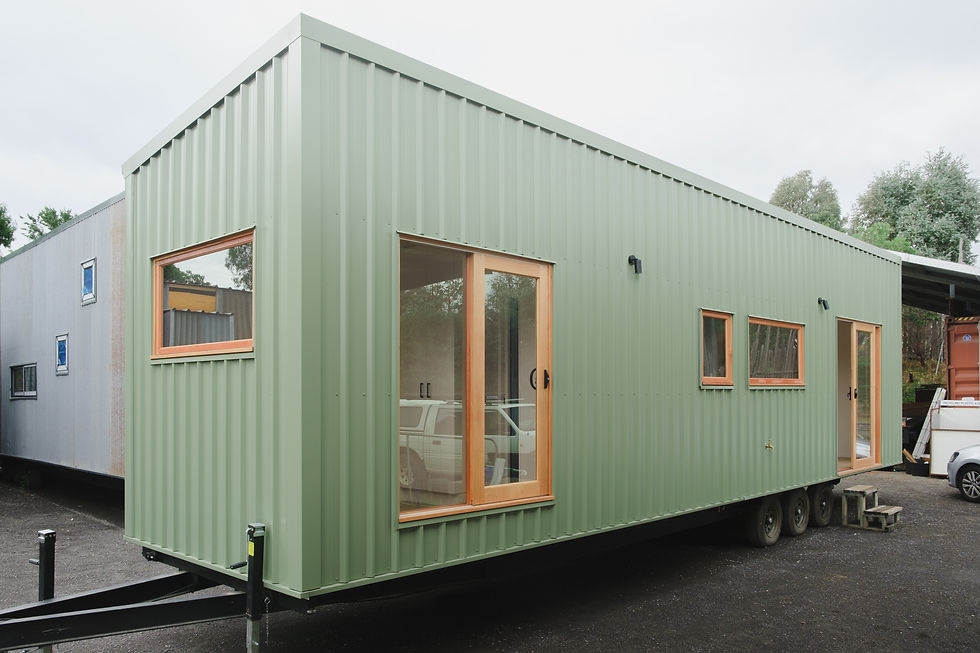Tiny House / Castlemaine
- Kacey Sinclair
- Sep 2
- 2 min read
Updated: Sep 10

This Caladenia is nestled in a residential block in the sleepy town of Castlemaine, Forest Creek Tinies's hometown. It is also one of our most-clicked Tiny Houses on our socials, and it's easy to see why!
The purpose of this Caladenia (single-loft) Tiny House on Wheels was to enable a mother and her adult daughter to live on the same property, in proximity, yet with privacy and independence. The client knew exactly what she wanted: the house should be off-grid ready, functional, include ample storage, be low-maintenance, relatively accessible, remain within budget, and be beautiful. After a design consultation with our draftspeople, Kate, the plans were finalised, and Al and the crew set off to work!
The Caladenia plans were customised to increase storage and allow for visiting family or friends to spend the night, while maintaining the plan's simplicity. To achieve this, the bathroom was relocated beneath a second loft whose purpose was exclusively storage. A recessed bathroom vanity was added to increase bathroom floor space (a recess is a small section of the wall that is offset from the main wall to create an indented space). The kitchen then shifted from a 'corridor kitchen', where the benches are located on either side of the Tiny House, to become U-shaped (three interconnected surfaces), increasing kitchen space and thus making it a feature of the house - lovers of cooking will not doubt approve. Meranti timber windows, coupled with vibrant greens and yellows, and a mix of timbers for the lining, stairs, and balustrading, created a sense of cosiness and spunk on the inside. Meanwhile, on the outside, the wood and recycled iron blended seamlessly into the rural-urban landscape.
All of which was so elegantly captured by architectural photographer, Willy Pleasance.

This Tiny House, to us, felt like the Mount Alexander Shire Council's Local Law 13 on Tiny Houses on Wheels as it was intended: to solve a social housing problem and to keep families together, without putting pressure on the local housing market or its infrastructure.
To learn more about the Mount Alexander Shire's Local Law 13, see their website, below:
To see more of Willy Pleasance's architectural photography, see below:
Enjoy the full gallery of this build below.





































